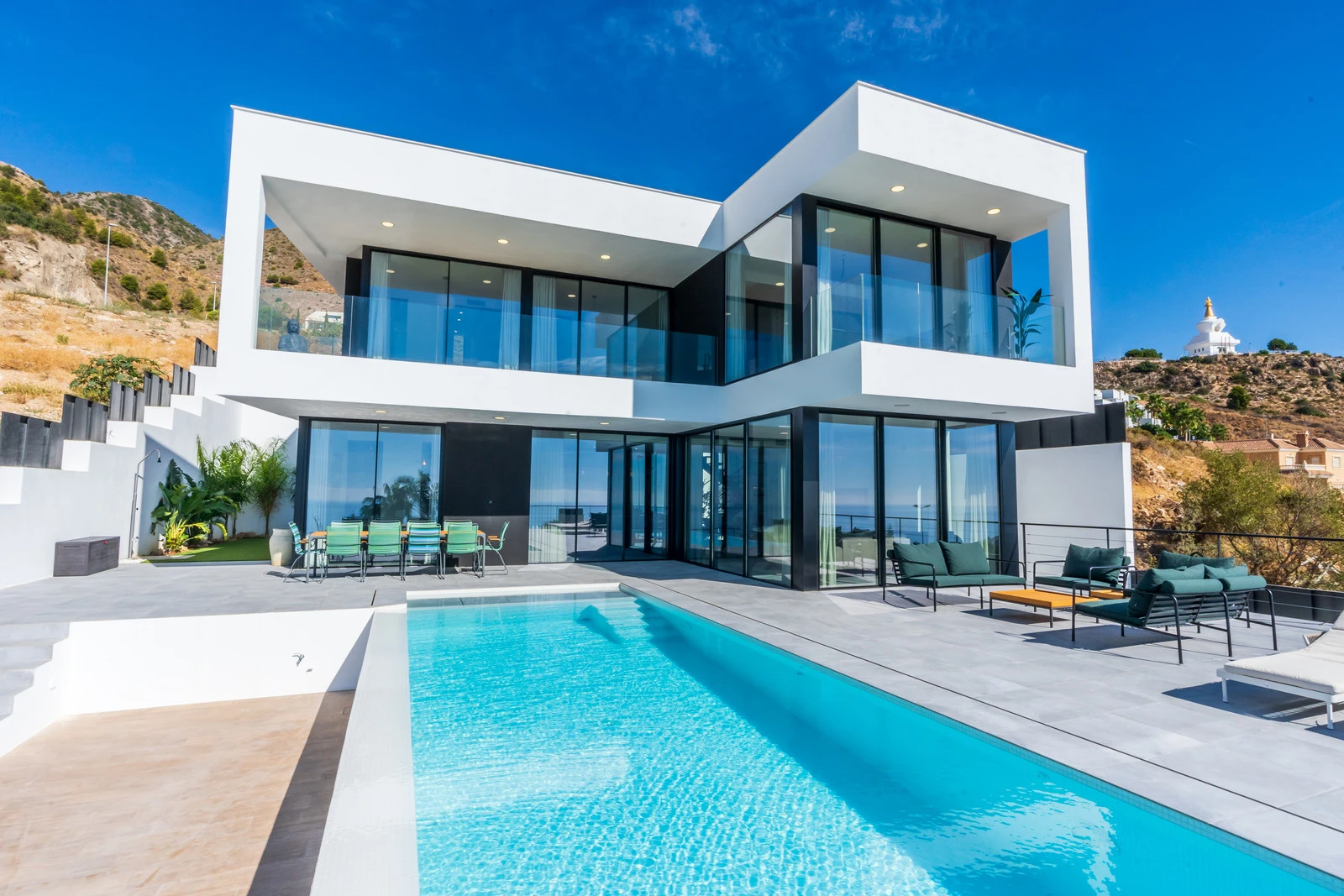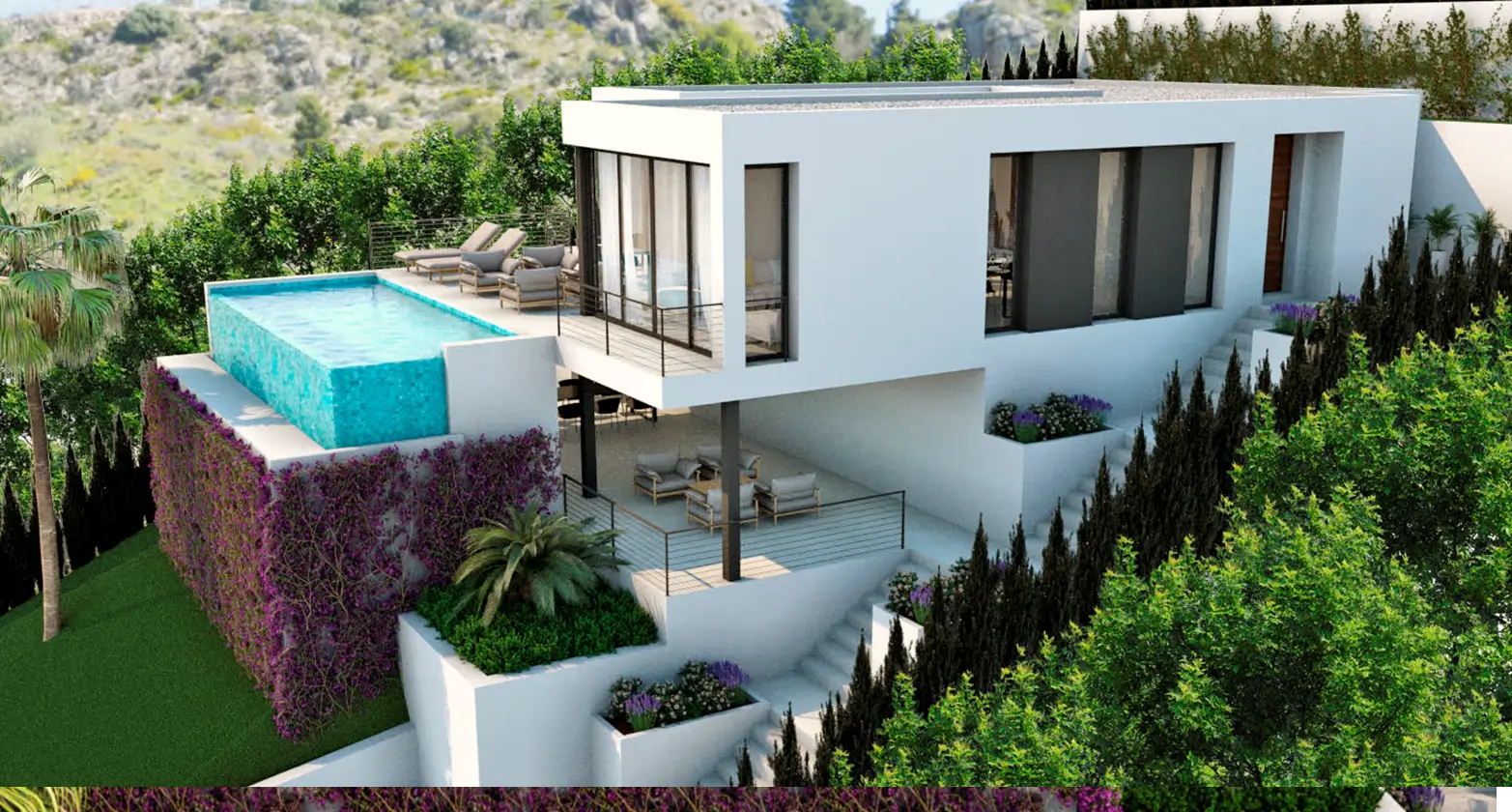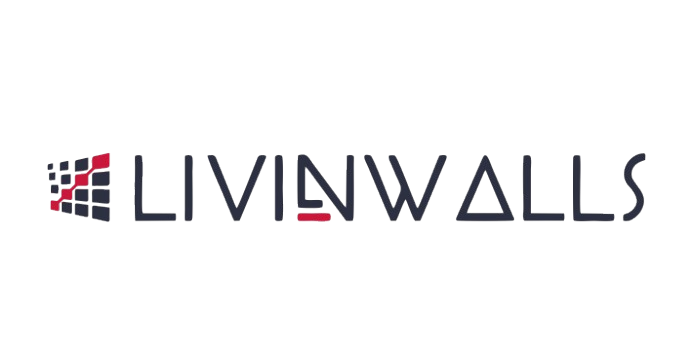3D Elevation - Project: PLX201802 - Date: Jun 07, 2018
| Plan Description | |
|---|
| Plot Area | 12500 Sqft |
| Construction Area | 13500 Sqft |
| Width | 45 Ft |
| Length | 60 Ft |
| Building Type | Residential |
| Style | Traditional |
| Estimated Cost | INR 1.5 Cr |
| Floor Description | |
|---|
| Bed Room | 4 |
| Living Room | 2 |
| Dining Room | 1 |
| Kitchen | 1 |
| Bathroom | 4 |
Get Deal
3D Elevation - Project: PLX201802 - Date: Jun 07, 2018
| Plan Description | |
|---|
| Plot Area | 11500 Sqft |
| Construction Area | 12500 Sqft |
| Width | 40 Ft |
| Length | 55 Ft |
| Building Type | Residential |
| Style | Modern |
| Estimated Cost | INR 1.2 Cr |
| Floor Description | |
|---|
| Bed Room | 5 |
| Living Room | 2 |
| Dining Room | 1 |
| Kitchen | 1 |
| Bathroom | 5 |
Get Deal



